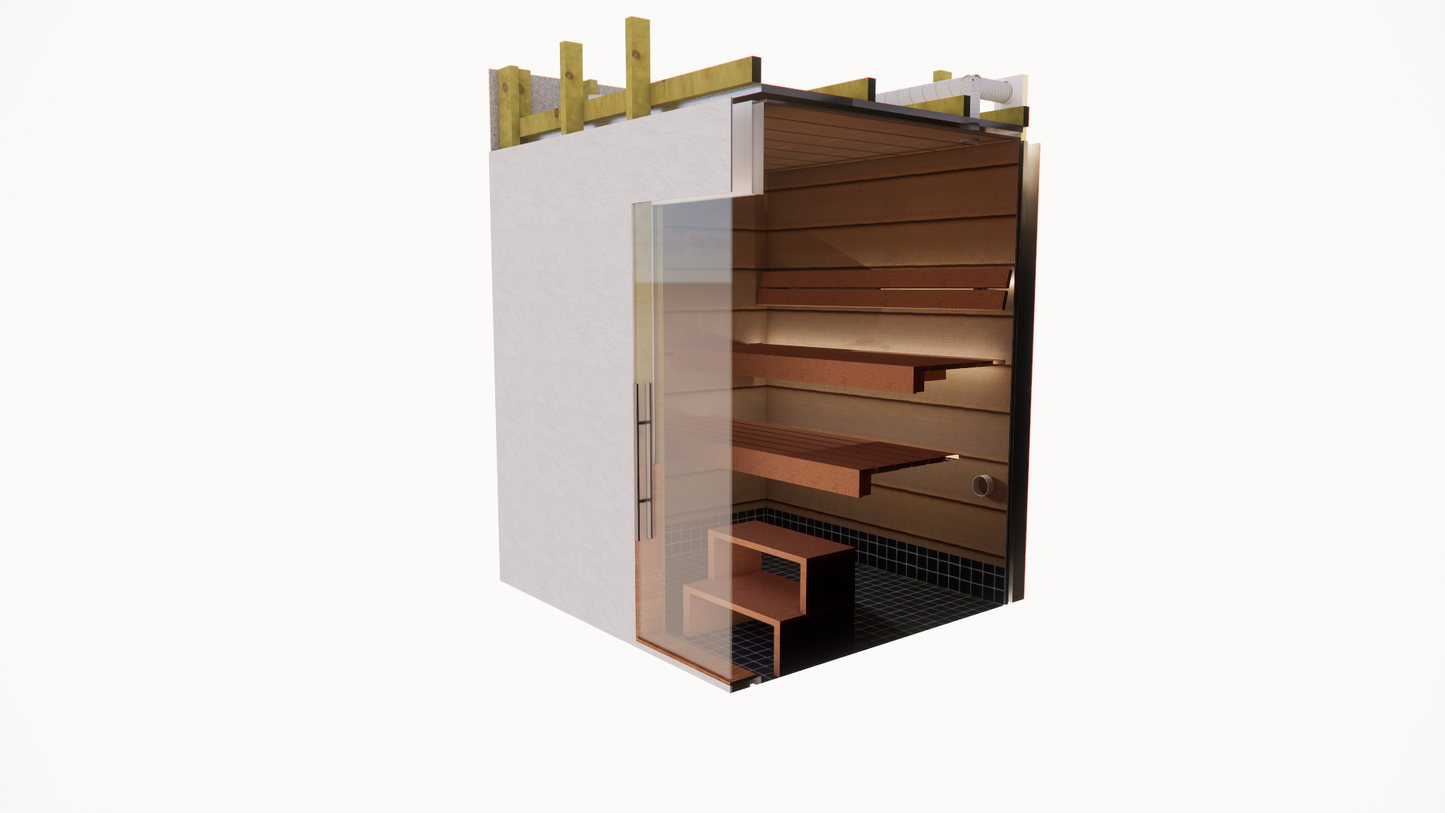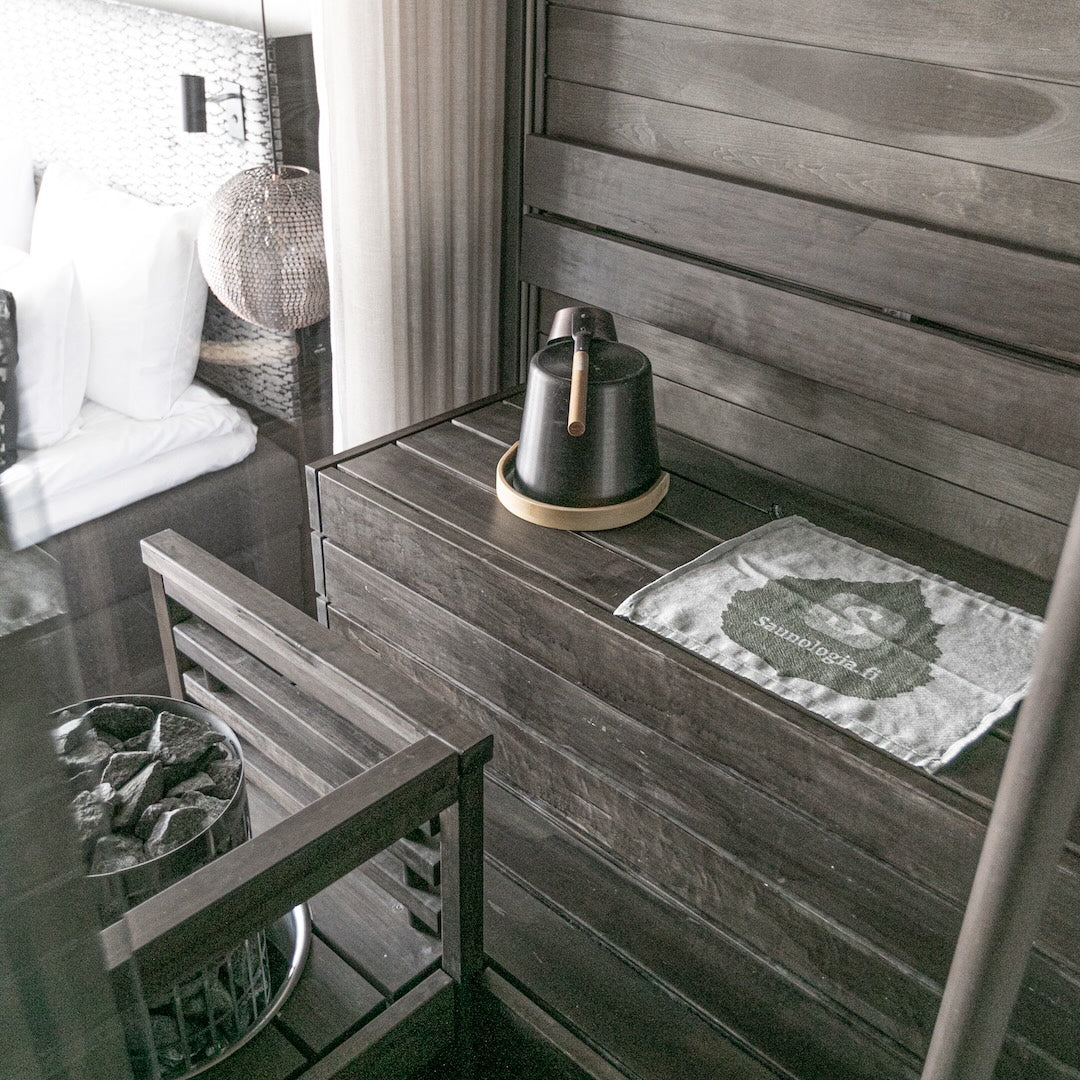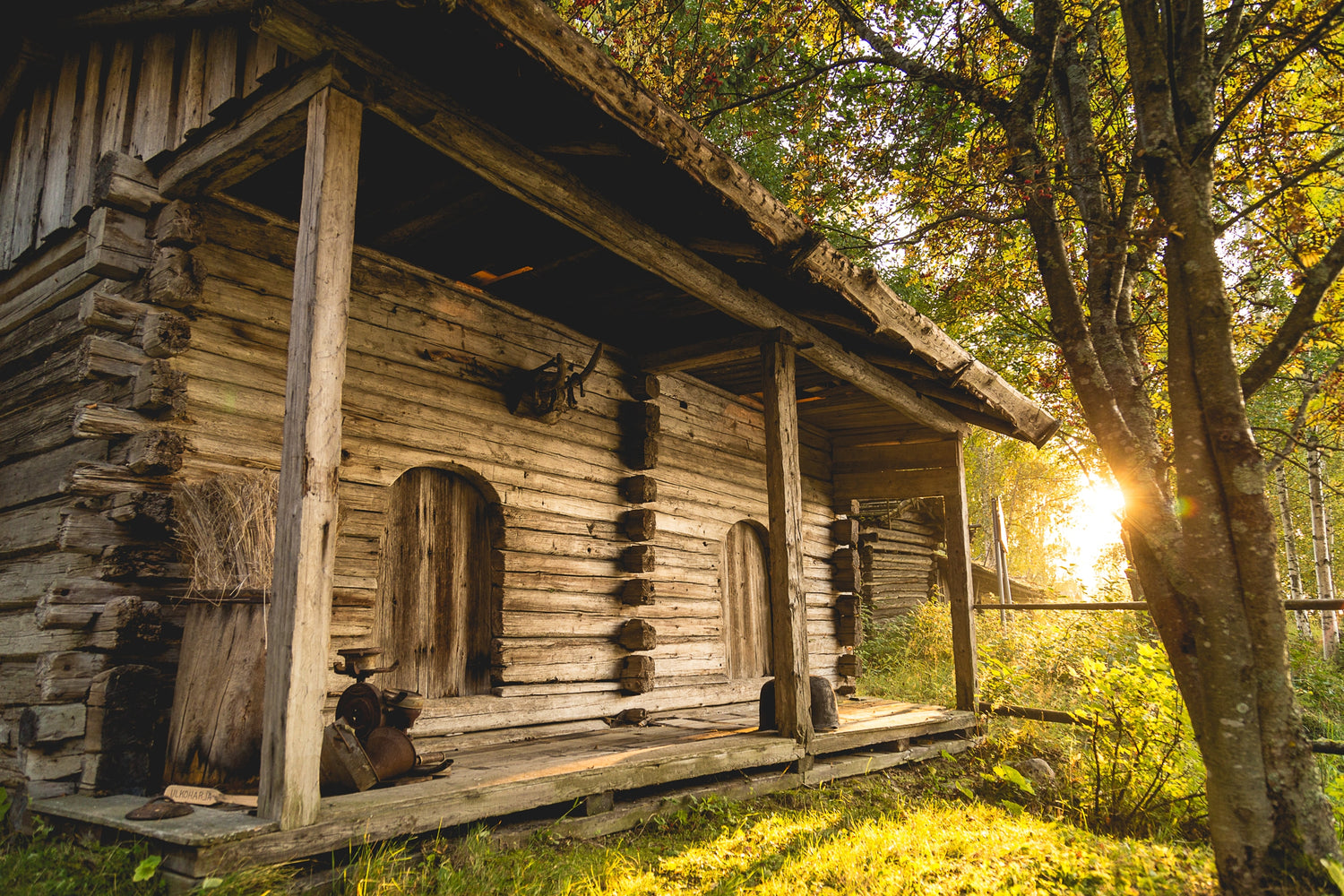Saunologia
Small custom sauna design (up to 50 sq ft)
Small custom sauna design (up to 50 sq ft)
Couldn't load pickup availability
Custom sauna design for an indoor sauna of maximum 50 sq ft (4.5 m2).
The design includes:
- Layout (plan view)
- Section (vertical cut)
- Simple 3D visualization
- Heater recommendation and electricity specifications
- Ventilation specifications
- Bench design
- Material recommendation
- Floor, wall, door, window, and ceiling details (as required)
What's inside?
What's inside?
The project contains :
- Plans, Sections, Elevations
- All necessary details
- Framing drawings of every wall
- Detailed project worksheet with bill of materials
- Detailed text description to guide you through your build
- Our support after the purchase. Call or email anytime.
Details
Details
Dimensions: 5' x 8'
Hot Room Dimensions: 4' x 6' 10" / 120 cm x 205 cm
Height: 8'
Suitable for: Family of 4
Can I customise this sauna?
Can I customise this sauna?
Yes! If you want to customize your design, add the Project Customization Product to your shopping cart. To confirm which change package is right for your needs, get in touch
with us before choosing the changes.

Why choose our sauna plans?

Design you can trust
No matter if you're new to saunas or already have some experience, our design has you covered. We provide comprehensive blueprints, material listing, and guidance. If you have questions during the construction process, we're always here to help.

The supreme sauna experience
Our designs perfectly harmonize the essential elements of an authentic sauna experience: optimal heat, fresh air quality, and thoughtful interior design. Enjoy deep, soothing warmth, breathe effortlessly, and relax in complete comfort.

A healthy dose of heat
Discover the wellness advantages of frequent sauna sessions. Enhance your sleep, unwind your mind, and savor moments of tranquility. Share the experience with family or friends and make it a time to reconnect and relax together.

